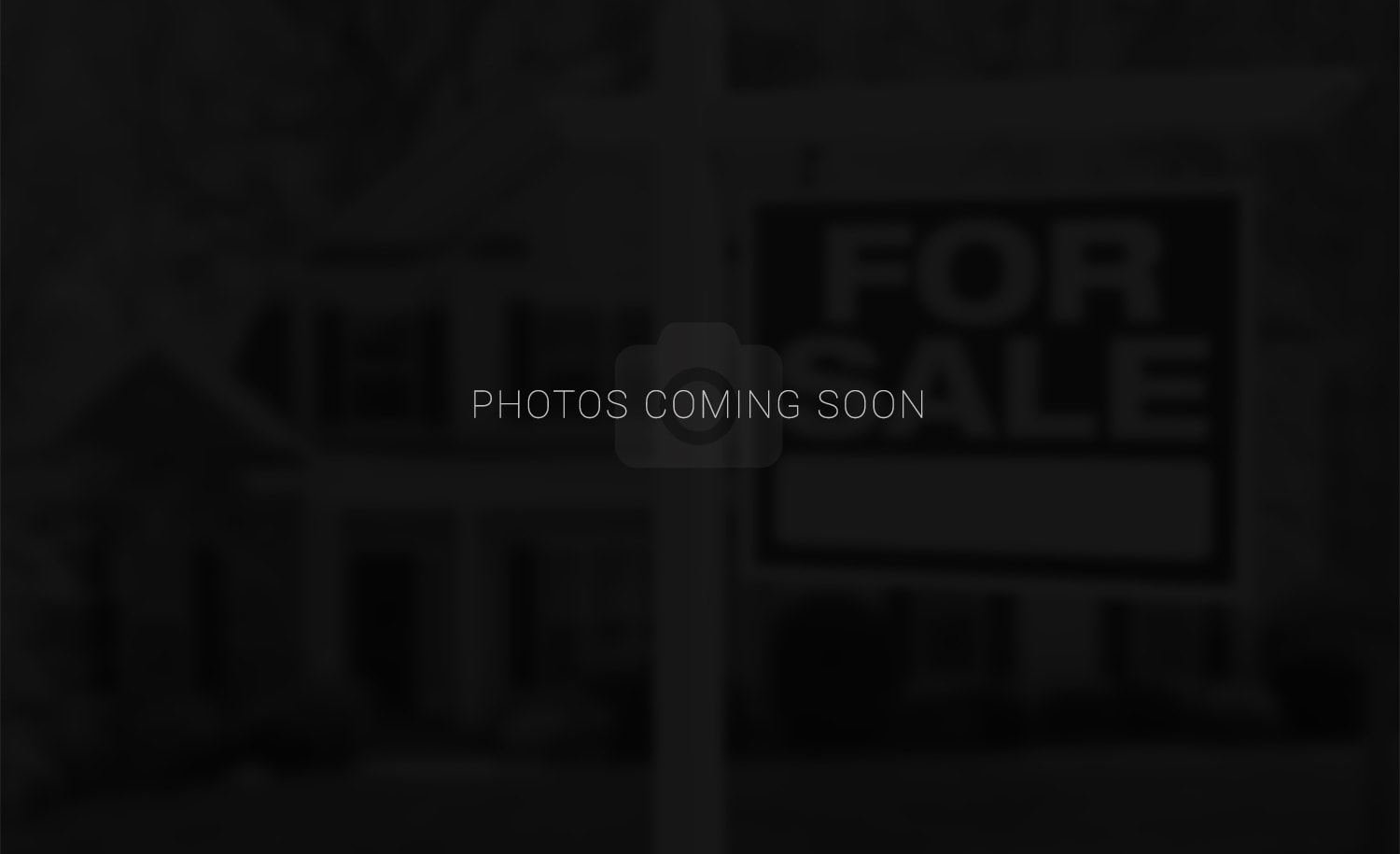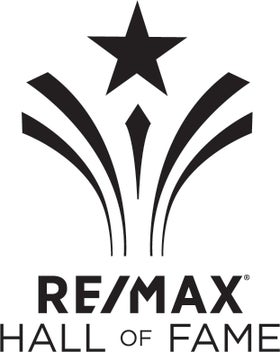Serenity is felt inside and out of this 2 storey home facing green space in the heart Glenora. Built with 2x6 construction, composite siding & decking, new shingles, high efficiency windows, stamped concrete walkways and new landscaping w/underground irrigation. Natural light floods in thru to custom wide plank hickory wood floors and heated tile offset by artsy red marmoleum. The main floor living and family rooms are adjoined, sharing a gas f/p w/fan. The incredible dining and entertainment capacity open to a massive kitchen with plenty of cupboards and corian countertop space. A main level bedroom, 4 pce bath and back entrance mud room are cleverly connected. Hickory floors continue upstairs to master suite w/ gas f/p ,ensuite bath and W/I closet complete w/separate laundry room, 2 additional large bedrooms and bathroom w/ dual sinks. Lower floor has a 2nd family rm w/ bedroom, office, and 3 pc bath. Double o/s garage built in 2009. This is your chance to live in Edmonton's voted #1 Neighbourhood!
Address
10531 138 Street
List Price
$950,000
Sold Price
$920,000
Sold Date
27/08/2018
Property Type
Detached Single Family
Type of Dwelling
2 Storey
Area
Edmonton
Sub-Area
Glenora
Bedrooms
5
Bathrooms
4
Floor Area
250,694 Sq. Ft.
Year Built
1949
MLS® Number
E4115116
Listing Brokerage
Re/max Real Estate



