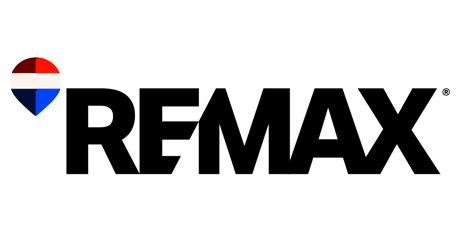Get in touch
Buying, Selling, or Investing? just have some questions? Just ask! We're here to help.
Contact Agent
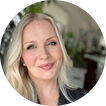

$460,000
Detached Single Family in Akinsdale
(E4475515)

$549,800
Detached Single Family in Woodbridge Farms
(E4475501)

$525,000
Detached Single Family in Cambrian
(E4475471)

$439,900
Detached Single Family in West Cove
(E4475446)

$675,000
Detached Single Family in Rosenthal (Edmonton)
(E4475442)

$149,800
Apartment in Queen Alexandra
(E4475435)

$289,900
Detached Single Family in Sherwood Cove
(E4475365)

$429,000
Residential Attached in Desrochers Area
(E4475353)

$184,888
Apartment in South Terwillegar
(E4475330)

$149,900
Apartment in wihkwentowin
(E4475311)

$249,900
Vacant Lot/Land in South Woodland Acres
(E4475307)

$595,000
Duplex in High Park (Edmonton)
(E4475274)

Apartment in wihkwentowin
(E4470773)

Apartment in Queen Alexandra
(E4475435)

Detached Single Family in Rosenthal (Edmonton)
(E4475442)

Apartment in Downtown (Edmonton)
(E4466716)

Detached Single Family in Sherwood
(E4474141)

Detached Single Family in Kiniski Gardens
(E4474759)

Detached Single Family in Andrew
(E4466689)

Detached Single Family in Secord
(E4467994)

Detached Single Family in West Cove
(E4475446)

Apartment in Downtown (Edmonton)
(E4469764)

Apartment in Garneau
(E4474248)

Apartment in wihkwentowin
(E4467801)
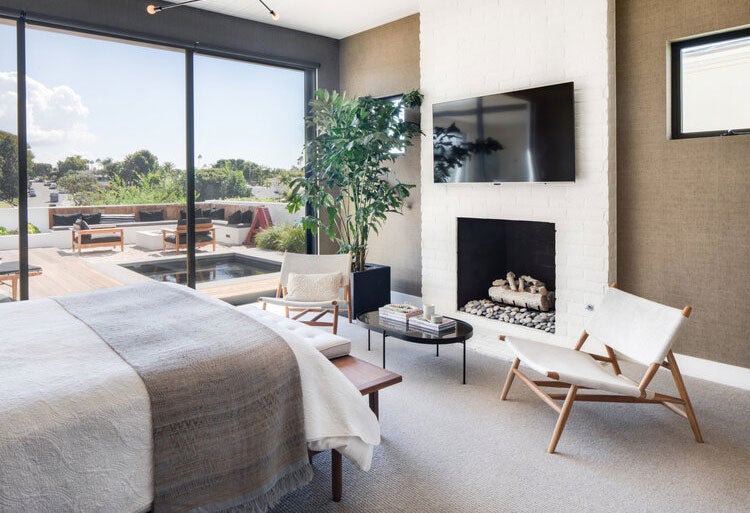
Feb 06, 2025
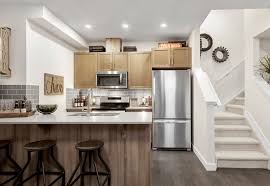
Dec 16, 2024

Dec 24, 2023
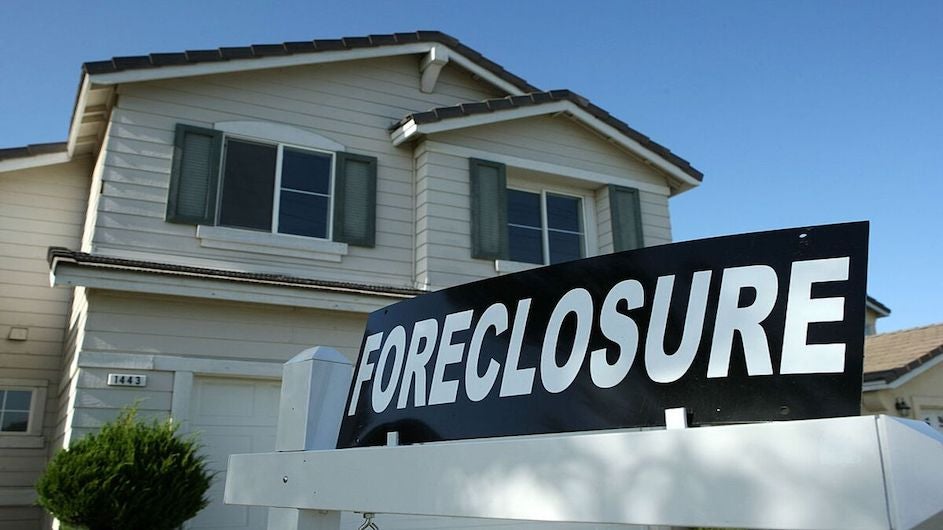
RE/MAX REAL ESTATE
200-10835-124 Street NW
Edmonton, Alberta T5M 0H4
