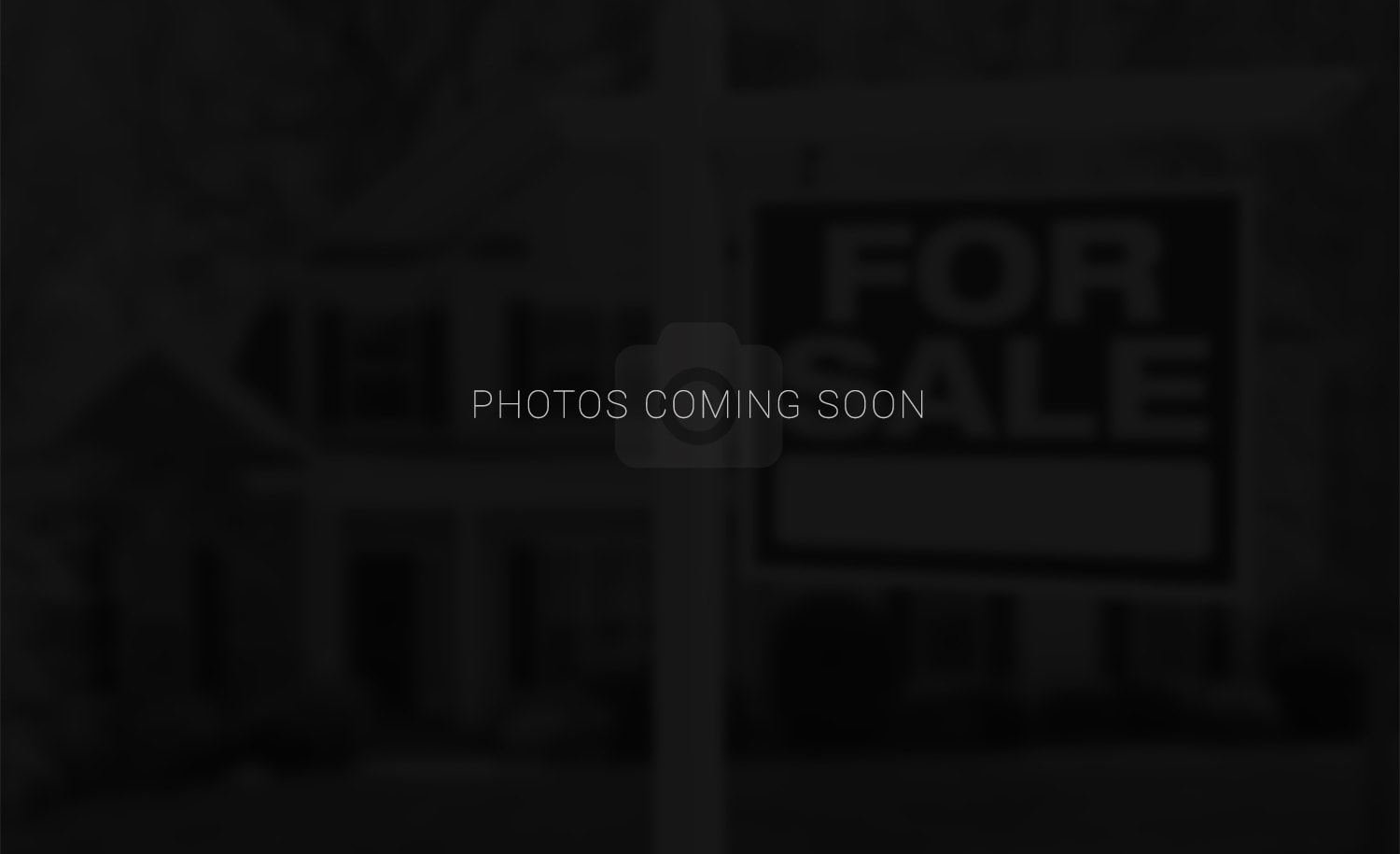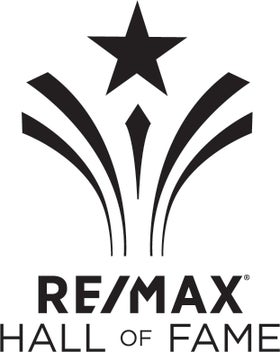Located along Rowland Rd and professionally designed with high energy efficiency in mind w/ 2x6 construction, interior wall insulation and tri-pane expansive windows. Exuding meticulous pride of ownership throughout all 3 finished floors of 3211 sq feet of luxury finishes including Italian porcelain tile and inlaid oak floors, granite throughout, two feature gas fireplaces & 2nd floor wet laundry room, 5 large bedrooms + 4 bathrooms and main floor office. The kitchen is elaborate and features stained maple cabinets, high end appliances and a gorgeous centre island bar open to living/dining areas, perfect for entertaining. The master suite is amazing with another gas fireplace and a relaxing spa like ensuite complete with dual sinks and soaker tub and a walk in closet. The lower floor offers a spacious rec area, 4th and 5th bedrooms, a full bathroom and additional storage space. The exterior is trimmed in exposed aggregate, lovingly cared for w/raised garden beds and double garage!
Address
10630 82 Street
List Price
$839,000
Property Type
Detached Single Family
Type of Dwelling
2 Storey
Area
Edmonton
Sub-Area
Forest Heights (Edmonton)
Bedrooms
5
Bathrooms
3.1
Floor Area
214,161 Sq. Ft.
Year Built
2010
MLS® Number
E4261586
Listing Brokerage
Re/max Real Estate



