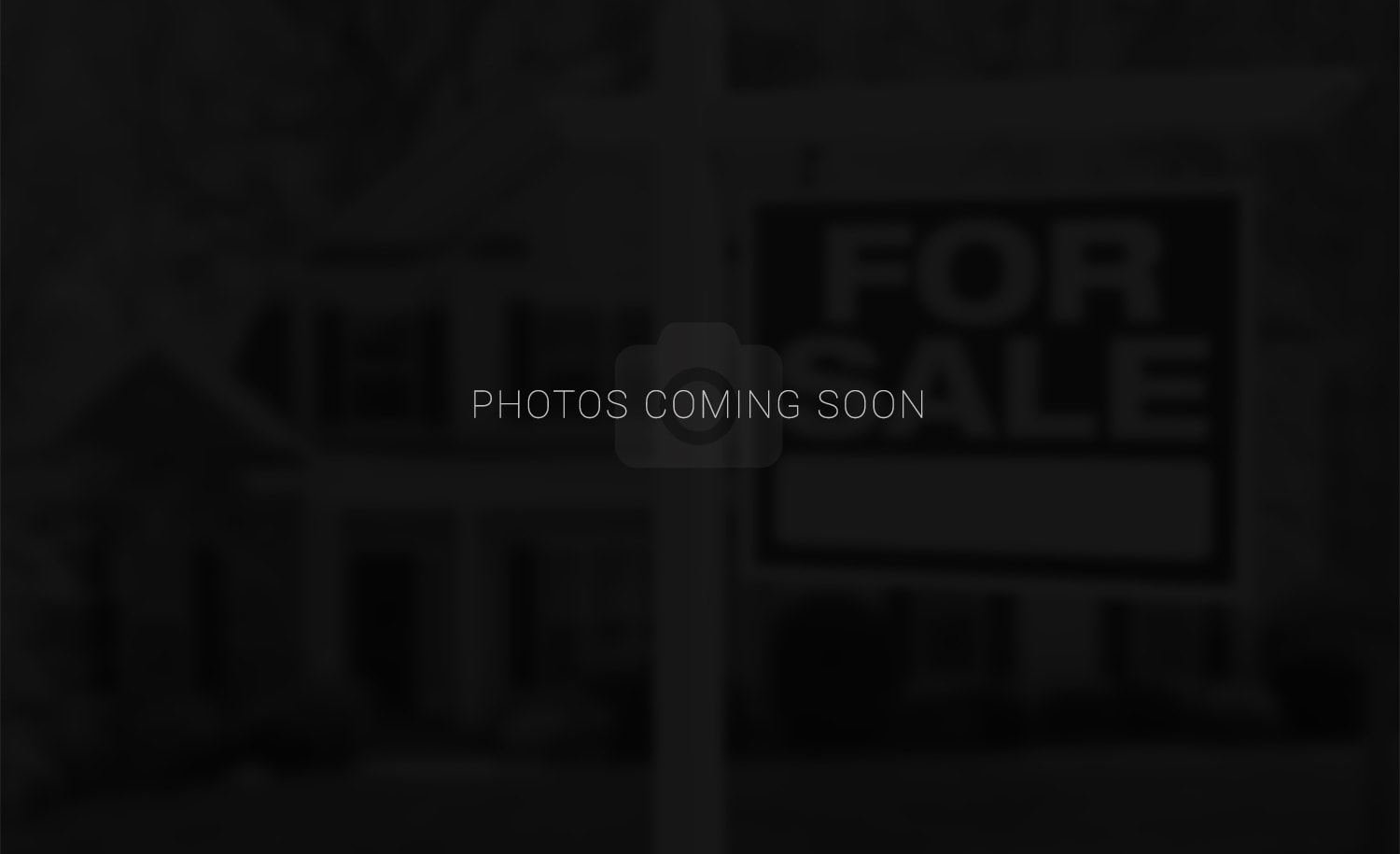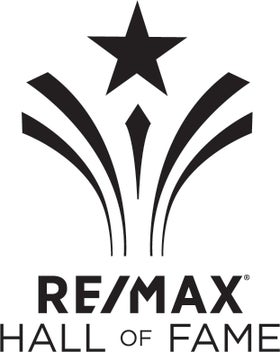Stunning modern warmth exuding pride of ownership in Glenora - offering 4 bds+4.5 baths with over 2800 sq ft of luxurious living. A category of it’s own this home is designed withan elegant combination of wood, glass and metal elements along with an ideal floor plan filled with an abundance of natural light. Timeless walnut vertical walls provide privacy in this open concept main floor with w/soaring 10ft ceilings, feature wall f/p, recessed lighting, 2- tone kitchen w/quartz countertops, high end appliances, tech area, and 2 pc guest bath. The patio & private backyard provide the perfect indoor-outdoor flow for entertaining! Upstairs are 3 bedrooms each with their own ensuites! The master bdrm is an oasis w/walk in closet, sleek wetroom ensuite, dual sinks, dual shower, free standing soaker tub and watercloset. The finished bsmt has a large family room, movie theatre system, electric f/p, dry bar, bedroom w/3pc bath and playroom under the stairs! Schools, parks, trails, and shopping are just steps away.
Address
10510 136 Street
List Price
$855,000
Sold Price
$825,000
Sold Date
24/08/2020
Property Type
Detached Single Family
Type of Dwelling
2 Storey
Area
Edmonton
Sub-Area
Glenora
Bedrooms
4
Bathrooms
3
Floor Area
192,794 Sq. Ft.
Year Built
2016
MLS® Number
E4200200
Listing Brokerage
Re/max Real Estate



