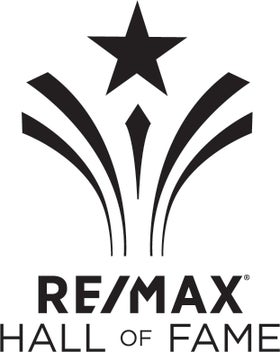Make the most gorgeous home on the block your own. From the professionally landscaped yard to the handcrafted African Sapele solid wood front door, the curb appeal is unmatched. High-end finishings. The kitchen cabinets & all hand railings are solid walnut along with tigerwood flooring throughout. The kitchen includes built in high end appliances (double oven), second sink in the island & granite countertops with tons more in extras! Next to the kitchen you will find a fantastic family room that has a stone wood burning fireplace. The master suite takes custom craftsmanship to a whole new level, providing a luxurious sanctuary anyone would enjoy. The basement has high end laminate with in floor heating & is finished with a huge family room & fourth bedroom. The yard is finished with aggregate deck, beautifully done flower beds along with a sprinkler system to make for easy maintenance. The attention to detail and the incredible quality of finishings makes this home a must see!
Address
18120 105 Street
List Price
$565,000
Sold Price
$555,000
Sold Date
29/09/2016
Property Type
Detached Single Family
Type of Dwelling
2 Storey
Area
Edmonton
Sub-Area
Elsinore
Bedrooms
4
Bathrooms
3
Floor Area
2,367 Sq. Ft.
Year Built
2006
MLS® Number
E4037774
Listing Brokerage
Re/max Real Estate



