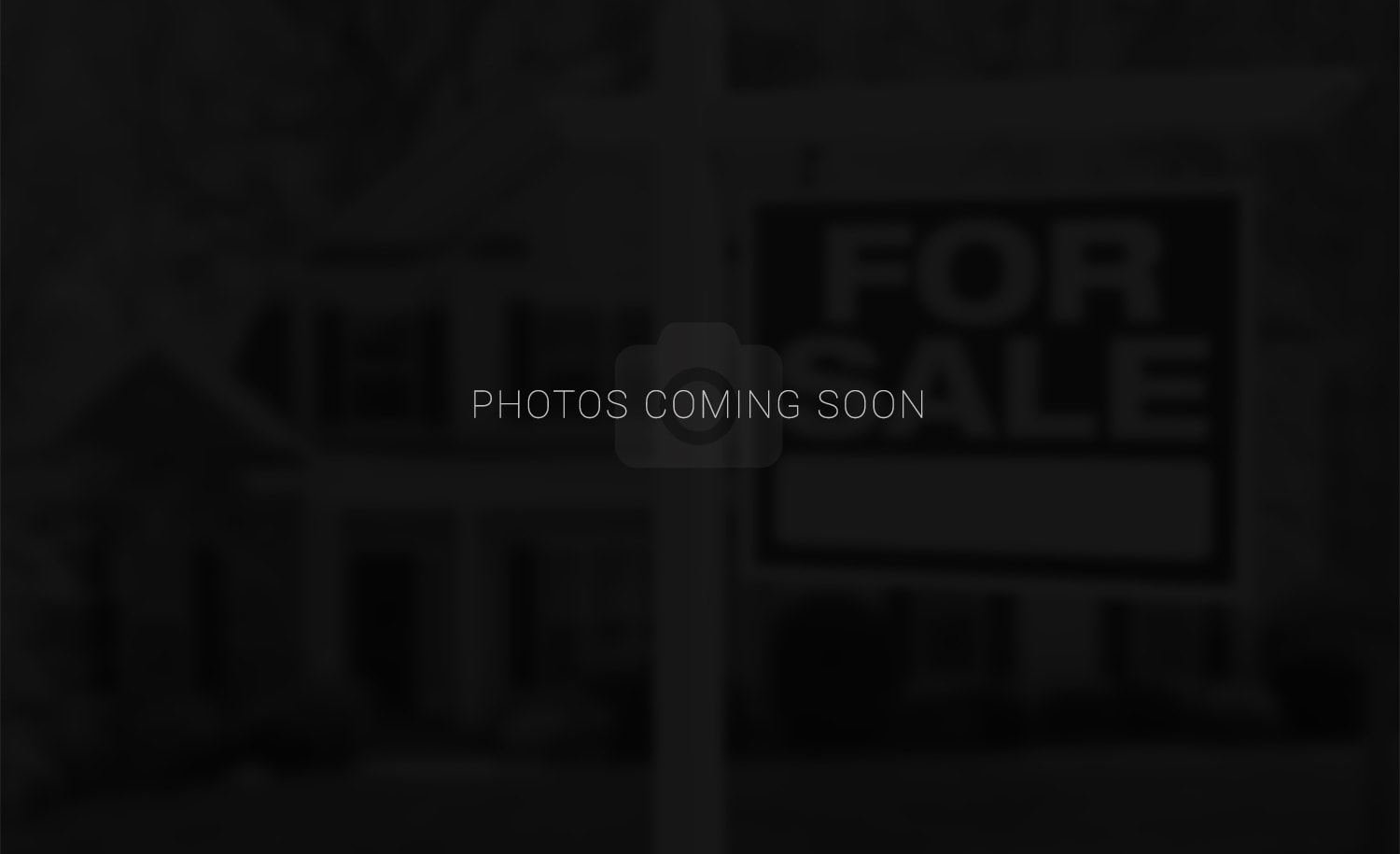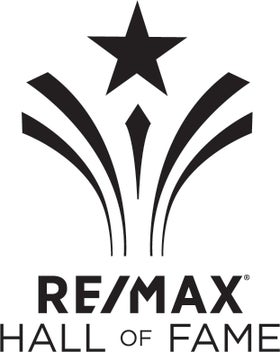Intelligently Designed this Gorgeous 2427 Sq Ft 2 Storey Dream Home is Located in the Brand New Community of McConachie. Over $85,000 in Upgrades, Sellers Went Big on Everything from the Oversized Garage for Him to The Spa Retreat Master Ensuite for Her! Some Upgrades Include A Pure Glam Kitchen Equipped with Built In High End Appl, Quartz Throughout and Luxurious Finishes, Smart W/T Pantry, Mudrm w Storage, Driftwood Plank Floors Throughout Main Floor and Upper and Lower Stairwells Framed w/Sleek Chrome Spindle Railing, Whole House Audio, Triple Pane Windows, Full Feature Ledge Rock Wall O/S Gas F/P. Upper Floor Features Extra Wide Hallway, Full Laundry Rm w/Sink & Cabinets. Expansive Bonus Room w/ Vaulted Ceilings, 4 pce Bath. Escape to the Master Suite w/Double Vanity, 3 sided F/P, 6' Jacuzzi Bath,Tiled Steam/Waterfall Shower. Garage measures 23.6 x 27.6 room for 3 Vehicles, Fully Insulated w/Drain, 9 FT Door. Why Settle for a Spec Home When Your Dream Home is Ready!
Address
561 Mcdonough Way
List Price
$559,000
Sold Price
$540,000
Sold Date
23/09/2014
Property Type
Detached Single Family
Type of Dwelling
2 Storey
Area
Edmonton
Sub-Area
McConachie Area
Bedrooms
4
Bathrooms
2.1
Floor Area
242,728 Sq. Ft.
Year Built
2013
MLS® Number
E3388165
Listing Brokerage
Re/max River City



