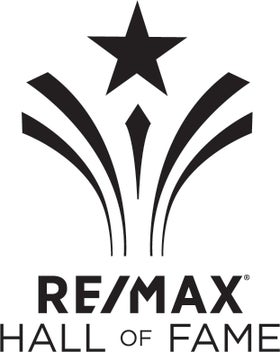Spacious 4 level split in the heart of Kenilworth featuring 2292 sq/ft of living space above grade! This family friendly home boasts a spacious & open living room with hardwood floors & stunning stone faced W/B high efficiency fireplace. The huge country kitchen offers plenty of storage & counter space & will accomondate a large family gathering, main floor family room with direct access to the deck and featuring a gas fireplace. On the upper level you will find a warm and inviting master bedroom with a three piece en suite, fireplace & a balcony! This home also boasts another 3 B/R's above grade with a 5th located on the developed 4th level. The home features several upgrades over the years and is in great condition. The fully landscaped yard boasts a very large deck, double detached garage that is insulated and is fully fenced with low maintenance fencing. Great location within walking distance to several schools, shopping and transit. A short commute to Downtown, U of A, Kings College.
Address
5912 87 Avenue
List Price
$449,800
Sold Price
$435,000
Sold Date
04/05/2012
Property Type
Detached Single Family
Type of Dwelling
4 Level Split
Area
Edmonton
Sub-Area
Kenilworth
Bedrooms
5
Bathrooms
3
Floor Area
229,273 Sq. Ft.
Year Built
1962
MLS® Number
E3295254
Listing Brokerage
Royal Lepage Noralta Real Estate



