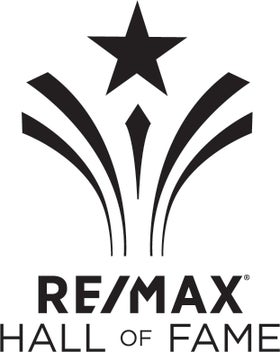Welcome to this beautifully renovated 5-bed, 3-bath bungalow located in the highly sought-after community of Lynnwood! With over 2,300 sq ft of total living space, this stunning home has been fully updated and features, open-concept layout, brand-new kitchen complete with quartz countertops and SS appliances. The main floor offers 3 spacious bed, including a primary suite with its own ensuite bathroom. You'll also find an additional full bathroom on this level. Downstairs, the newly finished basement boasts a large family room with a bar area—perfect for entertaining— two additional beds, bath, & dedicated laundry/storage area with a washer/dryer. Outside, enjoy the convenience of a double garage with back alley & front access. This home is ideally located with quick access to Whitemud, Henday, & downtown. Recent upgrades include: siding, windows, flooring, electric panel, plumbing, paint, furnace, fencing, & more. The shingles & hot water tank are newer as well. This move-in-ready home truly has it all
Address
15022 86 AV NW
List Price
$624,900
Property Type
Residential
Type of Dwelling
Detached Single Family
Style of Home
Bungalow
Area
Edmonton
Sub-Area
Lynnwood
Bedrooms
5
Bathrooms
3
Floor Area
1,394 Sq. Ft.
Lot Size
6192.37 Sq M.
Lot Shape
Rectangular
Year Built
1958
MLS® Number
E4427716
Listing Brokerage
MaxWell Challenge Realty
Postal Code
T5R 4C1
Zoning
Zone 22
Parking
Double Garage Detached
Parking Places (Total)
5
Community Features
On Street Parking, Bar, R.V. Storage, See Remarks
Exterior Features
Back Lane, Fenced, Flat Site, See Remarks
Interior Features
ensuite bathroom
Heat Type
Forced Air-1, Natural Gas
Construction Materials
Wood, Vinyl
Direction Faces
South
Foundation Details
Concrete Perimeter
Garage Type
Yes
Roof
Asphalt Shingles
Access To Property
Concrete
Open Houses
- April 05, 1:00 PM - 3:00 PM
- April 06, 1:00 PM - 3:00 PM
Schools
8 public & 8 Catholic schools serve this home. Of these, 11 have catchments. There are 2 private schools nearby.
Parks & Rec
11 sports fields, 5 basketball courts and 10 other facilities are within a 20 min walk of this home.
Transit
Street transit stop less than a 2 min walk away. Rail transit stop less than 8 km away.
Want even more info for this home?































































