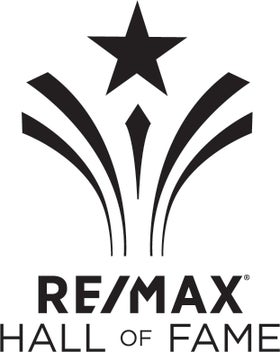Welcome to this charming and professionally updated home in the desirable community of Glenora, with over 1800sqft of useable space, featuring 4 bedrooms, 2 baths & OVERSIZED GARAGE. You are invited in to find a meticulously maintained home with chef's kitchen, that was professionally designed & offers high-end appliances, custom cabinets & quartz peninsula that over looks the dining & living area with original hardwood. King sized primary, generous 2nd bedroom & UPDATED bath compliment the layout. The fully finished basement has two bedrooms with large egress windows, a spacious bathroom with steam shower, a laundry room, plus rec room & tons of storage space. Relax on the maintenance-free deck that overlooks mature trees & blueberry bushes. UPDATES include shingles, gutters, windows, electrical, hot water tank and furnace. This must-see home in the desirable community of Glenora is steps away from schools, river valley trails, historic 124th street, shopping and dining.
Address
10329 136 ST NW
List Price
$699,000
Property Type
Residential
Type of Dwelling
Detached Single Family
Style of Home
Bungalow
Area
Edmonton
Sub-Area
Glenora
Bedrooms
4
Bathrooms
2
Floor Area
935 Sq. Ft.
Lot Size
7001.49 Sq M.
Lot Shape
Rectangular
Year Built
1949
MLS® Number
E4424147
Listing Brokerage
RE/MAX Excellence
Postal Code
T5N 2E6
Zoning
Zone 11
Parking
Double Garage Detached, Over Sized
Community Features
Deck, Parking-Extra, Vinyl Windows, See Remarks
Exterior Features
Landscaped, Playground Nearby, Private Setting, Schools, Shopping Nearby, See Remarks
Heat Type
Forced Air-1, Natural Gas
Construction Materials
Wood, Vinyl
Direction Faces
West
Foundation Details
Concrete Perimeter
Garage Type
Yes
Roof
Asphalt Shingles
Access To Property
Paved
Schools
8 public & 8 Catholic schools serve this home. Of these, 13 have catchments. There are 2 private schools nearby.
Parks & Rec
5 basketball courts, 3 ball diamonds and 10 other facilities are within a 20 min walk of this home.
Transit
Street transit stop less than a 1 min walk away. Rail transit stop less than 5 km away.
Want even more info for this home?




















































