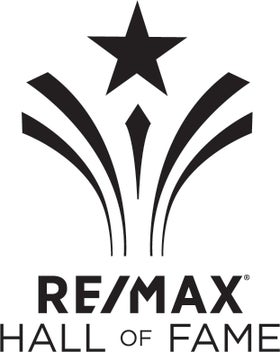Nestled in the heart of Glenora, this charming 2-storey home offers timeless character with extensive updates. Situated on a 50ft x 140ft lot, it features 4 bedrooms, 4 fully renovated bathrooms, and a thoughtfully designed layout. The main floor boasts a bright kitchen with butcher block countertops, a spacious dining area and a cozy living room with a wood-burning fireplace. Upstairs, vaulted ceilings enhance the bedrooms, including a primary suite with a rare walkthrough closet and stunning ensuite. A fully finished basement offers a family room, 4th bedroom & storage. Outside, the expansive yard features an exposed aggregate, tiered deck, pergola & firepit, perfect for entertaining or relaxing. Extensive updates include modernized bathrooms, refinished & brazilian hardwood and redone mudroom for convenience. Steps from top-rated schools, parks, and amenities, this Glenora gem offers a perfect blend of style, comfort, and location.
Address
14010 104A AV NW
List Price
$830,000
Property Type
Residential
Type of Dwelling
Detached Single Family
Style of Home
2 Storey
Area
Edmonton
Sub-Area
Glenora
Bedrooms
5
Bathrooms
4
Floor Area
2,012 Sq. Ft.
Lot Size
7401.05 Sq M.
Lot Shape
Rectangular
Year Built
1949
MLS® Number
E4418105
Listing Brokerage
Real Broker
Postal Code
T5N 0X9
Zoning
Zone 11
Community Features
Closet Organizers, Deck, Fire Pit, No Smoking Home, Skylight, Vaulted Ceiling, Vinyl Windows, Workshop
Exterior Features
Back Lane, Fenced, Flat Site, Landscaped, Low Maintenance Landscape, Playground Nearby, Public Transportation, Schools, Shopping Nearby, Treed Lot
Interior Features
ensuite bathroom
Heat Type
Forced Air-1, Natural Gas
Construction Materials
Wood, Stucco
Direction Faces
South
Fireplace
Yes
Fireplace Features
Wood
Foundation Details
Concrete Perimeter
Garage Type
Yes
Roof
Asphalt Shingles
Access To Property
Paved









































































