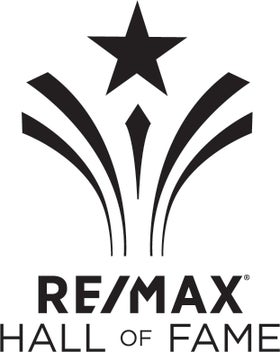Welcome to this stunning, bright condo with big windows that flood the space with natural light. The open-concept main floor boasts 9ft ceiling, an elegant kitchen with quartz countertops, sleek stainless steel appliances, and a classic white subway tile backsplash. Soft-close cabinets and a peninsula island offer both style and functionality. Enjoy your own private balcony for outdoor relaxation, and stay comfortable year-round with the added bonus of air conditioning. The spacious primary bedroom features a walk-through closet with a charming barn door and a 3-piece ensuite with a walk-in shower. A second full bathroom and stacked washer/dryer add convenience. Situated in a perfect southside location with quick access to Ellerslie Road, Anthony Henday & Gateway Blvd. Minutes from Windermere, South Common, and nearby shops, grocery stores, and schools. Tucked away in a serene, tree-lined community with trails, ravines, and friendly neighbors, it's an ideal retreat with easy access to transit & future LRT
Address
#78 1304 RUTHERFORD RD SW
List Price
$340,000
Property Type
Residential
Type of Dwelling
Townhouse
Style of Home
3 Storey
Area
Edmonton
Sub-Area
Rutherford (Edmonton)
Bedrooms
2
Bathrooms
2
Floor Area
1,269 Sq. Ft.
Lot Size
1803.17 Sq M.
Year Built
2020
Maint. Fee
$67.80
MLS® Number
E4417765
Listing Brokerage
RE/MAX Real Estate
Postal Code
T6W 0B4
Zoning
Zone 55
Community Features
Air Conditioner, Ceiling 9 ft., Detectors Smoke, No Smoking Home, Vinyl Windows
Exterior Features
Golf Nearby, Playground Nearby, Public Transportation, Schools, Shopping Nearby
Interior Features
ensuite bathroom
Association Fee Includes
Amenities w/HOA
Heat Type
Forced Air-1, Natural Gas
Construction Materials
Wood, Vinyl
Direction Faces
Southwest
Exposure
South West
Foundation Details
Concrete Perimeter
Garage Type
Yes
Roof
Asphalt Shingles
Access To Property
Paved

























