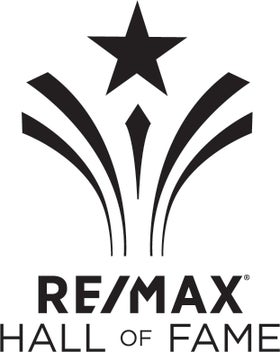STUNNING LOCATION! Nestled on a quiet street in Valleyview - A residence that completely delights the senses & sophisticated living. A Stunning 3480sqft home plus 1552sqft fully finished basement with indoor sport court - 9974sqft fully landscaped mature treed lot - 6 bedrooms plus Den/Office, 4.5 bathrooms, spacious kitchen with breakfast nook, family room, living room, dining room, oversized double ATTACHED GARAGE & more! The blending of indoor & outdoor living is felt in every space - from family room step through the 7ft patio doors to your private outdoor entertaining space in the west facing backyard, wonderfully planned & designed for every family. Walk up to the 2nd level & discover the 5 bedrooms – 2 ensuites & upper deck with view. A Hotel Style massive primary bedroom, custom walk-through closet plus a spacious ensuite. Continue downstairs to the fully finished basement; movie & games area, bar, 3-piece bathroom, 6th Bed, INDOOR SPORT COURT/HOCKEY ROOM, storage & stairs leading to the garage.
Address
8608 137 ST NW
List Price
$1,475,000
Property Type
Residential
Type of Dwelling
Detached Single Family
Style of Home
2 Storey
Area
Edmonton
Sub-Area
Parkview
Bedrooms
6
Bathrooms
5
Floor Area
3,481 Sq. Ft.
Lot Size
9874.06 Sq M.
Lot Shape
Rectangular
Year Built
1964
MLS® Number
E4417743
Listing Brokerage
RE/MAX River City
Postal Code
T5R 0C6
Zoning
Zone 10
Parking
Double Garage Attached, Heated, Over Sized
Parking Places (Total)
6
Community Features
Air Conditioner, Ceiling 10 ft., Ceiling 9 ft., Closet Organizers, Detectors Smoke, No Smoking Home, Sunroom, Vaulted Ceiling
Exterior Features
Back Lane, Fenced, Flat Site, Landscaped, Playground Nearby, Schools, Shopping Nearby, Treed Lot
Interior Features
ensuite bathroom
Heat Type
Forced Air-2, Natural Gas
Construction Materials
Wood, Stucco
Direction Faces
East
Fireplace
Yes
Fireplace Features
Gas
Foundation Details
Concrete Perimeter
Garage Type
Yes
Roof
Tar & Gravel
Access To Property
Paved






























































