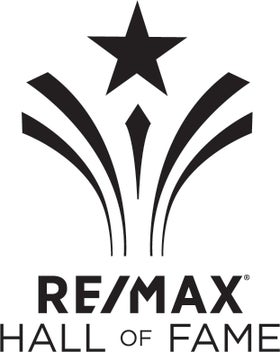ABSOLUTELY STUNNING CUSTOM GLENORA INFILL. Boasting high end upgrades throughout. Chef's kitchen featuring full height custom cabinetry, gas cooktop, built-in oven & microwave, quartz counters, stylish tile backsplash, large island opening to a spacious DR & LR w/ gas fireplace with floor-to-ceiling tile & built-ins. To the 2nd level...Ascending the open riser staircase w/glass railing, you will discover a private, spacious primary bedroom w/spa-inspired ensuite, walk-in shower, dual sinks, plus a large WIC. Two additional bedrooms both w/ WIC's, laundry & 4pc bath complete this level. The fully finished basement offers a large family room, built-in wet bar, 4th bedroom, 2 walk-in closets, & 4pc bath. The mudroom with built-ins provides direct access to your generous composite deck overlooking your private fully fenced yard & direct access to large double garage. Walk to schools, shopping, restaurants, NEW Friesen Brothers, River Valley, public transportation and minutes to downtown!!!
Address
14032 106 AV NW
List Price
$734,900
Property Type
Residential
Type of Dwelling
Detached Single Family
Style of Home
2 Storey
Area
Edmonton
Sub-Area
Glenora
Bedrooms
4
Bathrooms
4
Floor Area
1,803 Sq. Ft.
Lot Shape
Rectangular
Year Built
2017
MLS® Number
E4416427
Listing Brokerage
RE/MAX Excellence
Postal Code
T5N 1B2
Zoning
Zone 11
Parking
Double Garage Detached
Parking Places (Total)
2
Community Features
Ceiling 10 ft., Ceiling 9 ft., Closet Organizers, Deck, Hot Water Natural Gas, Vinyl Windows
Exterior Features
Back Lane, Fenced, Flat Site, Park/Reserve, Paved Lane, Playground Nearby, Public Transportation, Schools, Shopping Nearby
Interior Features
ensuite bathroom
Heat Type
Forced Air-1, Natural Gas
Construction Materials
Wood, Stone, Stucco
Direction Faces
North
Fireplace
Yes
Fireplace Features
Gas
Foundation Details
Concrete Perimeter
Garage Type
Yes
Roof
Asphalt Shingles
Access To Property
Paved




































































