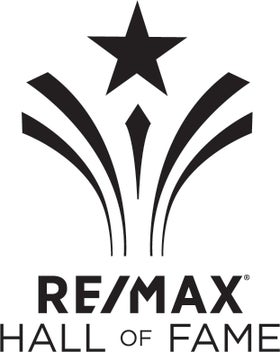55 PLUS LIVING AT IT'S BEST "THE RENAISSANCE AT MEADOWLARK" PREMIUM CORNER / END SUITE !! AIR CONDITIONED 1,304 SQ FT TWO BEDROOM PLUS DEN UNIT WITH AMAZING VIEW OVERLOOKING THE COURTYARD! Perfect location central to west end & downtown, Next door to the best Medical Mall In Edmonton for all your health needs. Right out your door is the Edmonton Public Library, Public transportation, Grocery Store & LRT. The best Seniors club house in the city with a very active & fun Social club with all kinds of scheduled activities. Enjoy the pool tables, crafts room, Library, gym, sauna, games rooms & so much more! The private grounds has stunningly beautiful landscaping, 2 fountains, walking trails & benches for enjoying your outdoor time. The Suite offers a corner balcony with bright SE treed exposure & bbq hookup. Large Master bedroom with 4 pc Ensuite & walk in closet. 2nd bedroom, Den, 3 Pc Bath, Huge Open Kitchen & living room, custom window coverings. Underground heated Parking & Storage 30 ft from elevators.
Address
#303 8956 156 ST NW
List Price
$314,900
Property Type
Residential
Type of Dwelling
Apartment
Style of Home
Single Level Apartment
Area
Edmonton
Sub-Area
Meadowlark Park (Edmonton)
Bedrooms
2
Bathrooms
2
Floor Area
1,304 Sq. Ft.
Lot Size
1367.45 Sq M.
Year Built
2001
Maint. Fee
$679.55
MLS® Number
E4416142
Listing Brokerage
Century 21 Leading
Postal Code
T5R 5X6
Zoning
Zone 22
Parking
Heated, Insulated, Parkade, Underground
Community Features
Air Conditioner, Car Wash, Closet Organizers, Club House, Exercise Room, Guest Suite, No Animal Home, No Smoking Home, Parking-Visitor, Party Room, Patio, Recreation Room/Centre, Secured Parking, Social Rooms, Storage Cage, Natural Gas BBQ Hookup
Exterior Features
Gated Community, Landscaped, Picnic Area, Public Transportation
Interior Features
ensuite bathroom
Heat Type
In Floor Heat System, Natural Gas
Construction Materials
Wood, Stone, Stucco
Direction Faces
Southeast
Exposure
South East
Foundation Details
Concrete Perimeter
Garage Type
Yes
Roof
Asphalt Shingles
Access To Property
Paved











































































