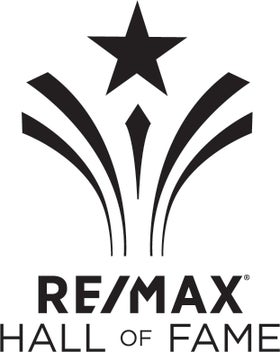Looking for a home with character? Don’t miss this charming bi-level situated in a peaceful cul-de-sac in North Glenora. Owned by the same family for years, this property features an impressive oversized reverse pie lot. Upon entering, you'll find an open foyer leading to a spacious living room with a large picture window, a cozy wood-burning fireplace, and built-in shelves that add a decorative touch. The formal dining room provides the perfect space for family gatherings, and the kitchen has been updated over time to offer ample storage with plenty of cabinets and shelving. The main level includes two well-sized bedrooms and a 4-piece bathroom. The lower level offers even more space with a full laundry room, a family room, a library, and a den. Outside, the oversized heated garage (25 ft x 23.5 ft) easily accommodates two vehicles and includes a workbench area. A shed and gardening tools complete this fantastic offering. Act quickly as this great family home won’t last.
Address
Address hidden
List Price
$429,900
Property Type
Single Family
Type of Dwelling
Detached Single Family
Style of Home
Bi-Level
Area
Edmonton
Sub-Area
North Glenora
Bedrooms
3
Bathrooms
2
Floor Area
986 Sq. Ft.
Lot Size
6748.11 Sq M.
Year Built
1953
MLS® Number
E4413407
Listing Brokerage
MaxWell Devonshire Realty
Postal Code
T5M 2K2
Site Influences
Back Lane, Fenced, Landscaped, Schools, Shopping Nearby





















































