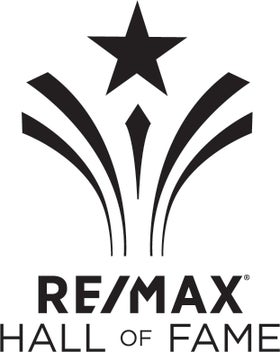Large Family Home on Quiet Glenora Avenue. Just Reduced! This is an ideal home for a large or combined family with 3.5 baths, 4 bedrooms plus den/bedroom and big loft. 2475 sq ft Spanish-style stucco two storey on a wide quiet avenue in the heart of desirable Glenora. Features imposing vaulted entrance with open stairway and loft, vaulted ceilings with skylights. Main floor wood-burning fireplace, dining room and large kitchen w loads of cupboards, granite countertops. 31/2 baths. Upstairs is a large loft overlooking the open staircase at the top of the stairs. Massive master with walk-in closet, big master bath w jacuzzi and skylight, gas fireplace. 4 bdr. plus den. Home is infused with sun from many windows and two skylights. Quebec red-oak hardwood floors throughout. Fully developed basement w large family room, full 4 pce bath and big utility/storage room. Double attached garage, big yard w mature grandfather trees. Immediate possession. Flexible financial terms.
Address
13704 106 AV NW
List Price
$895,000
Property Type
Residential
Type of Dwelling
Detached Single Family
Style of Home
2 Storey
Area
Edmonton
Sub-Area
Glenora
Bedrooms
4
Bathrooms
4
Half Bathrooms
1
Floor Area
2,479 Sq. Ft.
Lot Size
7497.60 Sq M.
Lot Shape
Rectangular
Year Built
1992
MLS® Number
E4411908
Listing Brokerage
1st Choice Realty Edmonton Ltd.
Postal Code
T5N 1A8
Zoning
Zone 11
Parking
Double Garage Attached
Community Features
On Street Parking, Detectors Smoke, Exterior Walls- 2"x6"
Exterior Features
Back Lane, Corner Lot, Flat Site, Paved Lane, Playground Nearby, Public Transportation, Shopping Nearby
Interior Features
ensuite bathroom
Heat Type
Forced Air-1, Natural Gas
Construction Materials
Wood, Stucco
Direction Faces
South
Fireplace
Yes
Fireplace Features
Wood
Foundation Details
Concrete Perimeter
Garage Type
Yes
Roof
Asphalt Shingles
Access To Property
Paved Driveway to House
Schools
7 public & 8 Catholic schools serve this home. Of these, 11 have catchments. There are 2 private schools nearby.
Parks & Rec
6 basketball courts, 5 ball diamonds and 15 other facilities are within a 20 min walk of this home.
Transit
Street transit stop less than a 3 min walk away. Rail transit stop less than 4 km away.
Want even more info for this home?
















































