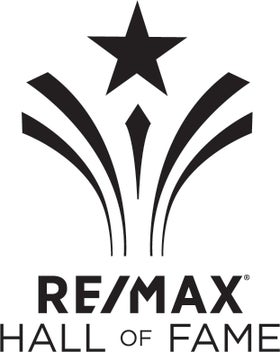PRICED BELOW MARKET VALUE!! WOW. This CUSTOM FLOOR PLAN IS 1 OF ONLY 3 IN THE BUILDING - IT WAS CUSTOMIZED PRE-CONSTRUCTION FROM A 2 BEDROOM UNIT to a 1 BEDROOM + DEN resulting in A MUCH LARGER LIVING ROOM & UNOBSTRUCTED CITY VIEWS! This "01" unit was HAND-CHOSEN on the 19th floor for its SUNNY SE EXPOSURE! Includes 2 FULL BATHROOMS! The den/office offers skyscraper views and can double as guest room or 2nd bedroom. High-end finishes include HARDWOOD & ceramic tile THROUGHOUT (no carpet), 9 ft ceilings, quartz countertops, A/C, designer blinds, stacked laundry, closet built-ins & upgraded appliances. Comes with 1 underground titled parking stall & full access to luxurious amenities: full gym, outdoor rooftop patio overlooking Rogers Arena & downtown, hot tub, fireplace, & indoor modern social room. Walk to all the best downtown cafes, restaurants, transit, arena, shopping, GMAC Campus, The Arts & Financial District etc! Live in or Rent out. PETS are OK! THIS ONE IS DEFINITELY DIFFERENT FROM THE REST!
Address
#1901 10238 103 ST NW
List Price
$339,700
Property Type
Residential
Type of Dwelling
Apartment
Style of Home
Single Level Apartment
Area
Edmonton
Sub-Area
Downtown (Edmonton)
Bedrooms
1
Bathrooms
2
Floor Area
834 Sq. Ft.
Lot Size
91.39 Sq M.
Year Built
2016
Maint. Fee
$583.23
MLS® Number
E4410456
Listing Brokerage
Lange Realty Ltd
Postal Code
T5J 0Y8
Zoning
Zone 12
Community Features
Air Conditioner, Ceiling 9 ft., Closet Organizers, Deck, Exercise Room, Hot Tub, Parking-Visitor, Party Room, Secured Parking, Security Door, Security Personnel, Rooftop Deck/Patio
Exterior Features
Public Transportation, Schools, Shopping Nearby, View City, View Downtown
Interior Features
ensuite bathroom
Heat Type
Heat Pump, Natural Gas
Construction Materials
Concrete, Metal
Direction Faces
Southeast
Exposure
South East
Fireplace
Yes
Foundation Details
Concrete Perimeter
Garage Type
No
Roof
EPDM Membrane
Access To Property
Paved





















































