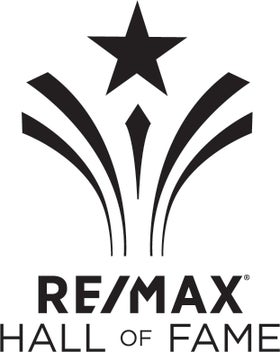A signature residence 11,159 sq ft of total living space with 5 bedrooms, 6 baths, m/f office designed with attention to detail. Nestled on Valleyview Drive with sweeping river & city skyline views. A grand foyer opens to expansive living spaces engulfed in natural light, large windows frame the gorgeous view. The chef’s kitchen has state-of-the-art appliances, custom Neff cabinets & an oversized island. Concrete construction engineered for entertainment at an extraordinary scale. An owner’s suite with river views has balcony access, large walk in closet, a spa ensuite bath. The W/O basement with Brunswick 10 pin bowling alley, media room, European squash/basketball court, bar & sauna/steam room. Energy efficient solar panels, fire sprinklers,& the elevator services all 3 floors. A 5 car garage & a host of amenities that define this property as one-of-a-kind. Hosting lavish gatherings or enjoying tranquil moments, this home delivers an unparalleled living experience on the river.
Address
13804 VALLEYVIEW DR NW
List Price
$10,998,000
Property Type
Residential
Type of Dwelling
Detached Single Family
Style of Home
2 Storey
Area
Edmonton
Sub-Area
Parkview
Bedrooms
5
Bathrooms
6
Floor Area
6,291 Sq. Ft.
Lot Size
20287.50 Sq M.
Lot Shape
Irregular
Year Built
2014
MLS® Number
E4406508
Listing Brokerage
Century 21 Masters
Postal Code
T5R 5T8
Zoning
Zone 10
Community Features
Air Conditioner, Bar, Closet Organizers, Deck, Exercise Room, Parking-Extra, Patio, Walkout Basement, Wet Bar, Solar Equipment
Exterior Features
Fruit Trees/Shrubs, Landscaped, Public Transportation, Ravine View, River Valley View, River View, Schools, Shopping Nearby, Treed Lot, View City, View Downtown, Waterfront Property
Interior Features
ensuite bathroom
Heat Type
Hot Water, Natural Gas
Construction Materials
Concrete, Metal, Stone, Stucco
Direction Faces
Southwest
Fireplace
Yes
Fireplace Features
Electric
Foundation Details
Concrete Perimeter
Garage Type
Yes
Roof
EPDM Membrane
Access To Property
Paved



























































