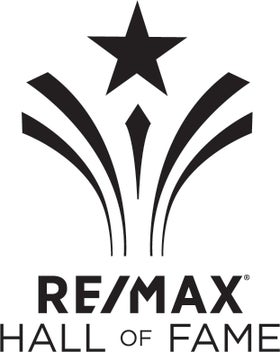CENTRALLY LOCATED! This 7 yr. home is on a FULL-SIZED 50x148' lot, has 2330 sq.ft. of comfort + a generous 1 bedroom LEGAL BASEMENT SUITE. It is located across from a 4 acre park with mature trees, concrete paths, benches & a children's play area. 3 large bedrooms upstairs with a laundry room, large bathroom & super large ensuite for the primary bedroom. The main floor has a den, large kitchen with granite counters & custom cabinets, dining room & living room with a gas fireplace. Spacious covered front & back decks & a retractable awning. The basement suite has a separate entrance, high-end kitchen, living room, bedroom & walk-in closet. The full bathroom also houses the modern, full sized laundry. There is a 24x24 garage with added room for 2 vehicles to park outside on the parking pad. Relax in the HOT TUB in the ENCLOSED STRUCTURE. 9' ceilings in the basement & main floor, heated basement flooring & A/C. Easy access to downtown, the U of A, major commuter arteries. Shows very well!
| Address |
10806 151 ST NW |
| List Price |
$875,000 |
| Property Type |
Single Family |
| Type of Dwelling |
Detached Single Family |
| Style of Home |
2 Storey |
| Area |
Edmonton |
| Sub-Area |
High Park (Edmonton) |
| Bedrooms |
4 |
| Bathrooms |
4 |
| Floor Area |
2,330 Sq. Ft. |
| Lot Size |
7406.11 Sq M. |
| Year Built |
2017 |
| MLS® Number |
E4404115 |
| Listing Brokerage |
RE/MAX Real Estate
|
| Postal Code |
T5P 1V8 |
| Site Influences |
Fenced, Park/Reserve, Playground Nearby, Public Transportation, Schools, Shopping Nearby |













































































