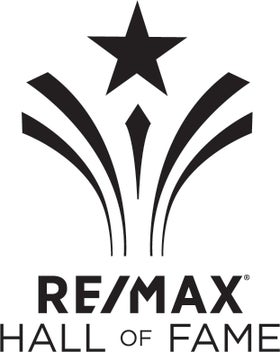Discover this 2-storey modern masterpiece with 4 bedrooms and 3.5 bathrooms, offering over 2,700 sq.f of luxury living space. Located on a quiet, tree-lined street in Glenora, this home features 9ft ceilings, an open-concept layout, and floor-to-ceiling windows with Lutron motorized blinds. The chef's kitchen boasts dual-tone cabinets, quartz countertops, a massive island, private BBQ deck & a bright inviting dining area. The spacious living room opens to a landscaped backyard with a grand sunny deck and a heated double garage with epoxy floors and EV charger. Upstairs, the primary suite offers a luxurious ensuite with a glass-enclosed shower, soaking tub & Walk-in closet. Two more large bedrooms and a 4pc bathroom complete the upper level. The finished basement includes a gym area, media room, fourth bedroom, and a 4pc bathroom. Upgrades: Smart home tech, Nest/Yale locks, Wi-Fi sprinklers, central AC, and a 6-stage water filtration system. Minutes to downtown and the river valley. True luxury in Glenora!
| Address |
10504 133 ST NW |
| List Price |
$859,900 |
| Property Type |
Single Family |
| Type of Dwelling |
Detached Single Family |
| Style of Home |
2 Storey |
| Area |
Edmonton |
| Sub-Area |
Glenora |
| Bedrooms |
4 |
| Bathrooms |
4 |
| Floor Area |
1,862 Sq. Ft. |
| Year Built |
2018 |
| MLS® Number |
E4401698 |
| Listing Brokerage |
Exp Realty
|
| Postal Code |
T5N 2A3 |
| Site Influences |
Back Lane, Fenced, Flat Site, Fruit Trees/Shrubs, Golf Nearby, Landscaped, Park/Reserve, Playground Nearby, Public Swimming Pool, Public Transportation, Schools, Shopping Nearby |




































