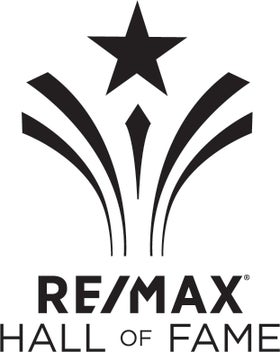BLESSED IN BONNIE DOON! This charming 2743 Sq/Ft fully dvlp'd 2 Story home delivers on all fronts. The awe-inspiring main floor open concept plan plays host to a stylish great room setting with direct access to a WEST facing patio with DT view, main floor office/BR, huge pantry, mud room, and an elaborately equipped sunroom. Enjoy total privacy & luxury upstairs where the whole floor is dedicated to the primary sleeping quarters with an additional living room, and 4pc ensuite. BASEMENT: Offers a 2nd kitchen, 3BR's, and several split bath configurations lending to a unique & efficient use of space, time & effort. Updated mechanical/boiler system & in-floor heating. OVERSIZED GARAGE: The definition of options complete with shop, 1/2 bath, W/D, & furnace. BACKYARD: A green thumb’s oasis accented by a show stopping water feature. LOCATION: Bistros, Pubs & Dining OH MY! Let the family stay or lend a hand to an Edmonton traveller for a few shillings. Downtown and Whyte Ave are minutes away. SIMPLY SENSATIONAL!!
| Address |
8829 95 ST NW |
| List Price |
$719,900 |
| Property Type |
Single Family |
| Type of Dwelling |
Detached Single Family |
| Style of Home |
2 Storey |
| Area |
Edmonton |
| Sub-Area |
Bonnie Doon |
| Bedrooms |
4 |
| Bathrooms |
5 |
| Floor Area |
1,776 Sq. Ft. |
| Lot Size |
6996.43 Sq M. |
| Year Built |
1986 |
| MLS® Number |
E4398077 |
| Listing Brokerage |
Century 21 All Stars Realty Ltd
|
| Postal Code |
T6C 3W6 |
| Site Influences |
Fenced, Fruit Trees/Shrubs, Golf Nearby, Landscaped, Playground Nearby, Public Transportation, Schools, Shopping Nearby, View City, View Downtown |




































































